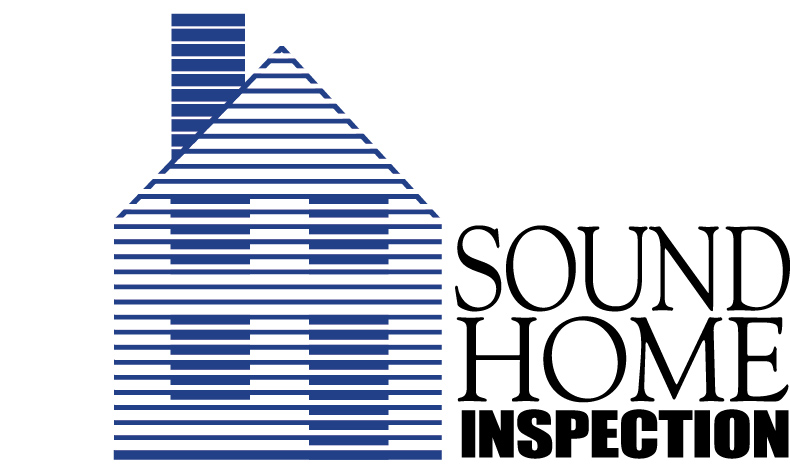Structural Components
Structural Components Inspections
Structural building components are those elements that make up the basic skeleton of your home. These can be made of wood or steel and are inclusive of the roof trusses, the joists, the I-beams and the flooring.
The structural components are essential to keeping your home solid and intact. Things such as termite damage and water problems can compromise the integrity of these beams, trusses and joists, causing your floor or roof to sag and, in extreme cases, part of your home to collapse. Sometimes, also, ill-conceived remodeling will damage or compromise a structural beam without the home owner realizing it. The home inspector will make sure that the structural components are intact and that they haven’t been damaged or compromised by weather or other elements.
To schedule your home inspection, call
(860) 445-1236 today.
Structural Components Inspected
Want to learn more?
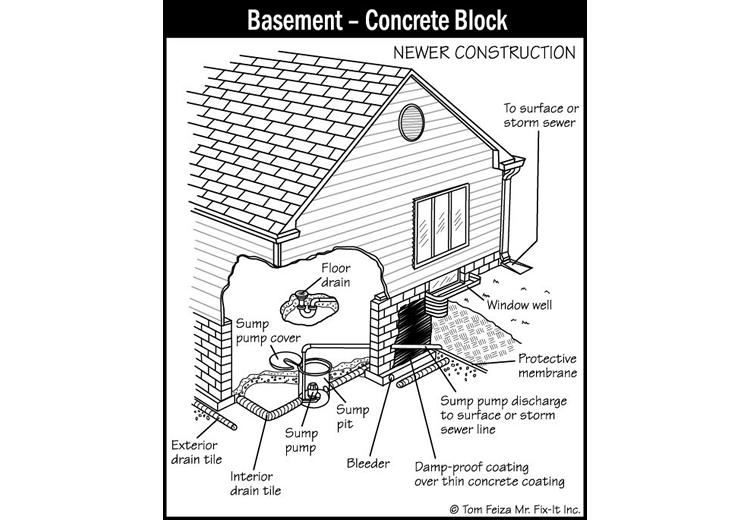
Basement Inspections
A basement is an underground — or partially underground — lower level of a home. Basements can be finished into living spaces or unfinished. In the Northeast and the Midwest, the majority of single-family homes have basements.
A basement can tell a home inspector a lot about the state of a home. For one thing, it gives him or her a good look at the foundation and support beams of the house. Bowed or crumbling walls indicate a likely foundation problem. Cracked beams or those with evidence of insect activity are also a problem. In addition, basements often have water problems, especially in low lying areas. Lastly, a basement frequently houses the building’s mechanical systems, such as the furnace and water heater, and the inspector can access these important systems while checking out the basement.
To schedule your home inspection, call
(860) 445-1236 today.
Ceilings (Structural) Inspections
Ceilings, obviously, are the upper finished surface of interior rooms or garages. Most ceilings are made of drywall, covered with plaster, but they can also be made of wood or even metal.
A good look at a ceiling can tell the inspector quite a bit about the structure. A sagging ceiling or one with flaking plaster or water damage can indicate a plumbing problem on the floor above. A bowed ceiling or a ceiling with large cracks or gaps can be a sign of structural problems. And, a ceiling with peeling paint can indicate moisture issues.
To schedule your home inspection, call
(860) 445-1236 today.
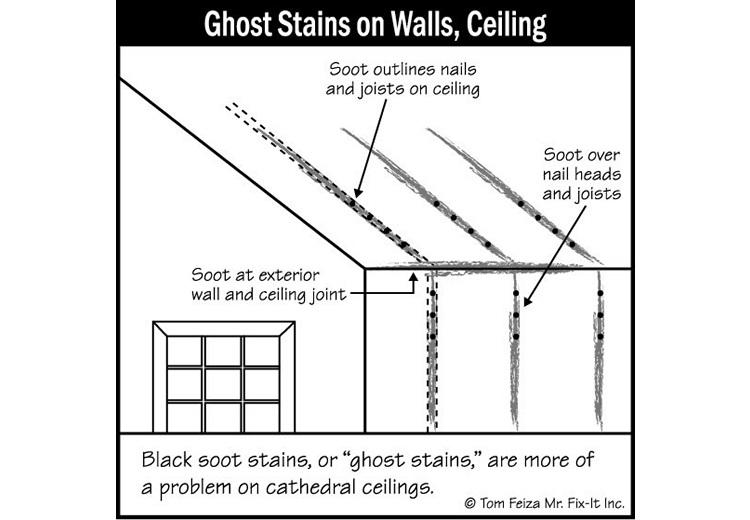
Want to learn more?
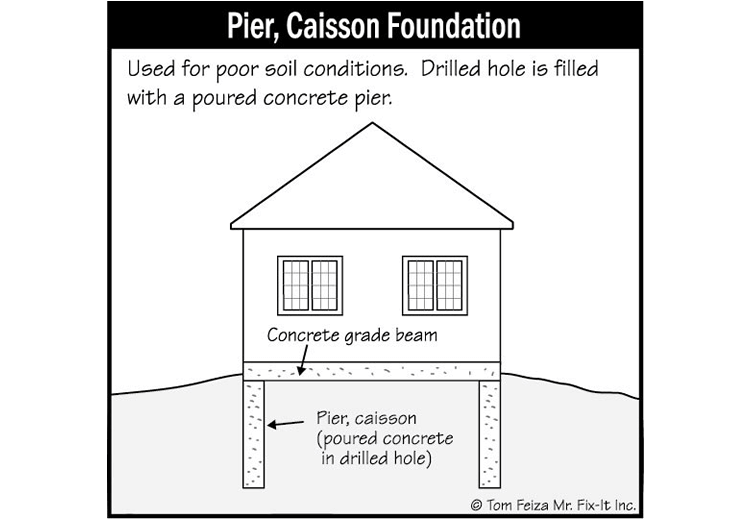
Columns or Piers Inspections
Columns are vertical structures that support a portion of the house (although some can be decorative only). Columns are generally rounded with a cap or other adornment at the top and bottom. The term pier, in architecture, refers to a vertical structural support. A column is a pier; so is an arched doorway and a rectangular or square, vertical support.
Since columns and piers are structural elements, they should be checked to make sure they are sound and still capable of holding the weight they were designed to support. Things like water damage, insects and simply age can compromise this function. In addition, slight shifts, common in older homes, can also change the load on the piers, making them less sturdy.
To schedule your home inspection, call
(860) 445-1236 today.
Floors (Structural) Inspections
Floors are the surfaces of your rooms where you walk. Floors are commonly made from a variety of materials, including hardwood, bamboo, natural stone and tile. Most floors are build with a sub-flooring for support that is covered by the decorative surface. Carpet can be installed over a sub-floor or directly on top of hardwood.
Inspecting a floor can give hints of underlying damage or problems. A dramatically-sloping floor can indicate foundation issues. A water-stained floor is likely evidence of past or current water leakage. Insect damage, such as a termite infestation, can also be evident by inspecting the floor. Some floors have installation issues, such as loose boards or lose tiles, which can pose a safety hazard.
To schedule your home inspection, call
(860) 445-1236 today.
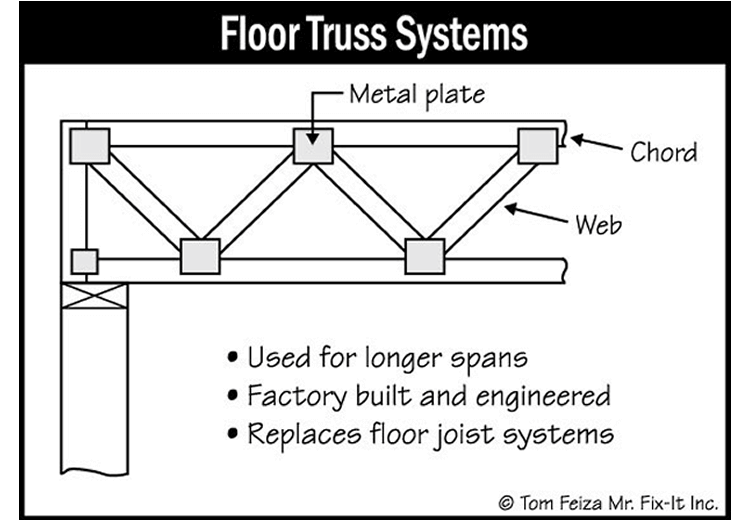
Want to learn more?
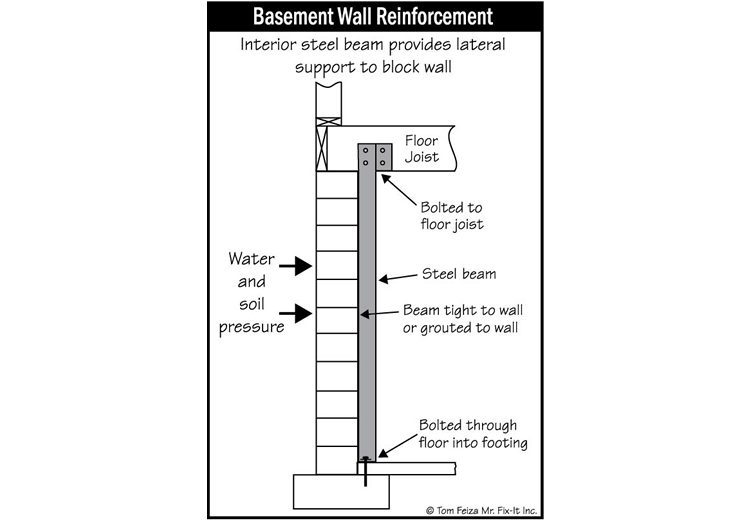
Girder Inspections
A girder is a main support beam on which all of the floor joists rest. Girders in homes are typically made of wood or steel.
Having solid, intact girders is essential for your home’s stability. After all, all of the weight of the house rests on these load-bearing beams. A thorough home inspector will spend a good amount of time making sure that the girders don’t have any cracks in them or other signs of stress. Some homes also have had remodeling jobs that have compromised the girders — a bad idea. Since many girders are made of wood, signs of termite damage might also be present on the girders. An inspector will also look to make sure that there are enough girders for the size of the house and that they are spaced correctly.
To schedule your home inspection, call
(860) 445-1236 today.
Roof Structure and Attic Inspections
Your roof structure is the top layer of your dwelling and includes the rafters, shingles, eaves and flashing. Roofs may be gabled or flat. Most roof support systems on homes are made of wood. Shingles are commonly asphalt, but can also be made of slate, wood and metal. The attic is the finished or unfinished space between your top living floor and the rafters that support the roof.
The roof is the last line of defense between your living space and the wind, rain and snow. A good inspector will check the integrity of the roof to make sure there aren’t any leaks. In addition, he’ll access the state of the rafters and make sure the roof drainage system is channeling water properly off of the roof.
To schedule your home inspection, call
(860) 445-1236 today.
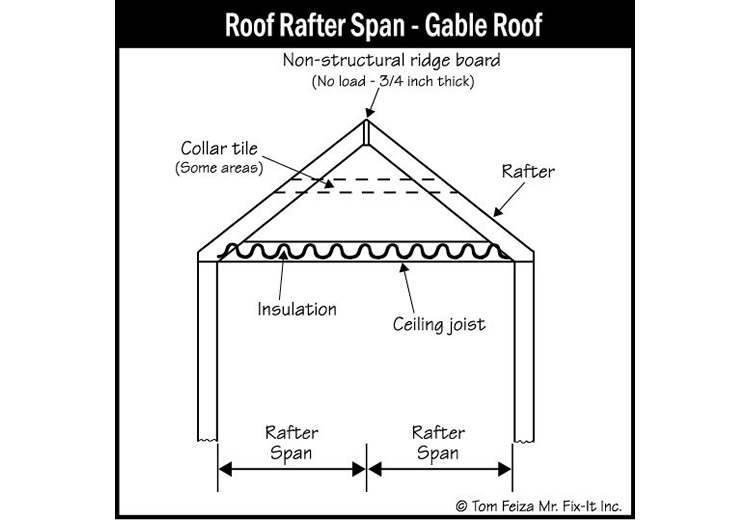
Want to learn more?
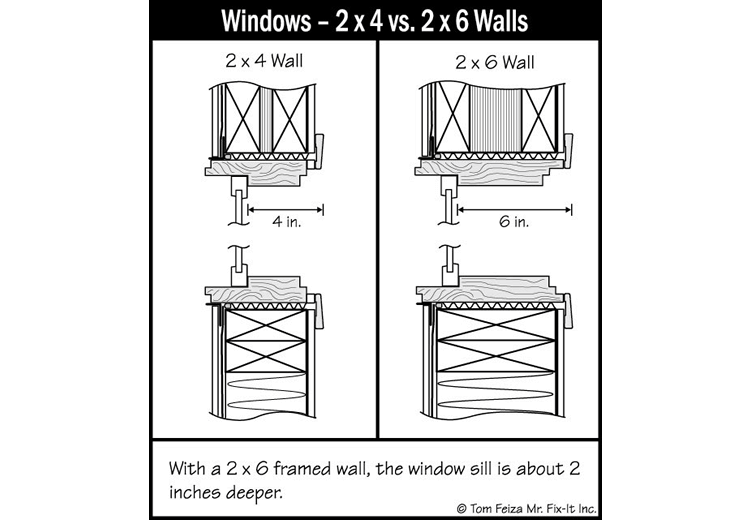
Window Sill Inspections
Window sills are the horizontal boards that sit directly underneath the windows, both inside and outside the house. Most sills are made of wood, but they can be vinyl or, on older homes, brick or stone.
Deteriorating exterior sills are more than just unsightly. They can, and often do, allow water to seep into your walls and cause the window frames to rot as well as lead to mold and mildew. If a home inspector sees a window sill that’s in need of repair, he or she will examine the rest of the window frame and adjoining wall to see if there is any water damage.
To schedule your home inspection, call
(860) 445-1236 today.
Slab Inspections
A concrete slab forms the bottom layer of most homes as well as outbuildings such as garages. The slab is made of reinforced concrete. Today, building slabs are put together with an insulating layer between the ground and the concrete to keep the slab from drawing heat from the home.
Since the slab is the bottom support of your home, a home inspector will check to see that it’s solid and that any cracks are just superficial. Deep cracks in the slab, especially ones that are uneven, can indicate structural damage.
To schedule your home inspection, call
(860) 445-1236 today.
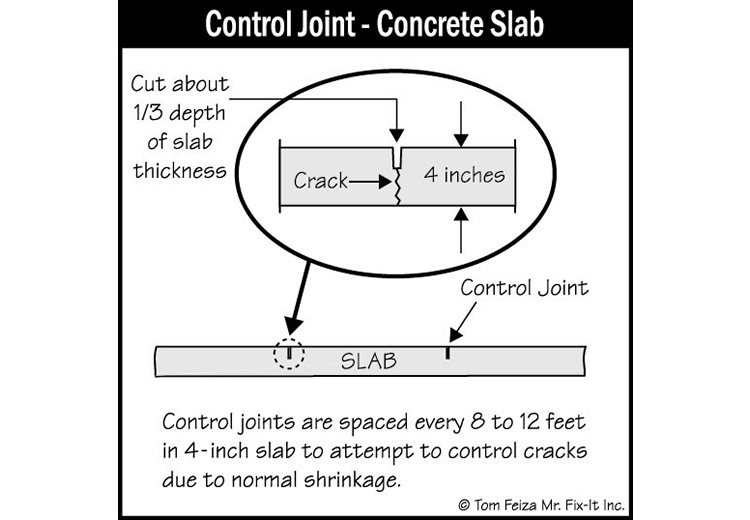
Want to learn more?
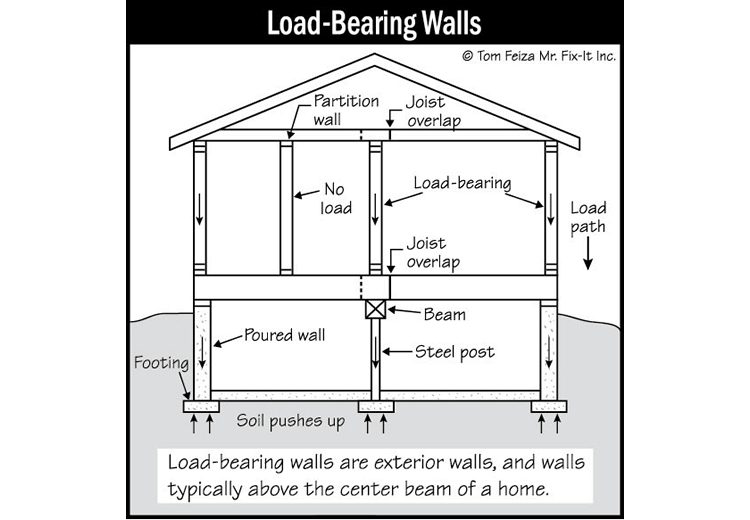
Walls (Structural) Inspections
Some walls in a home are decorative or used just to divide one room from another. Other walls — structural walls — help to support the upper floors (if applicable), the attic and the roof. These can be made of wood, brick or steel.
Sometimes structural walls get compromised by a house shifting slightly over time. They can also be damaged by careless remodeling crews who don’t recognize that a wall is a load-bearing wall. Occasionally, adding weight to a room with things like a library, grand piano or spa tub can affect the integrity of the structural walls. The home inspector will check for signs of stress in these load-bearing walls.
